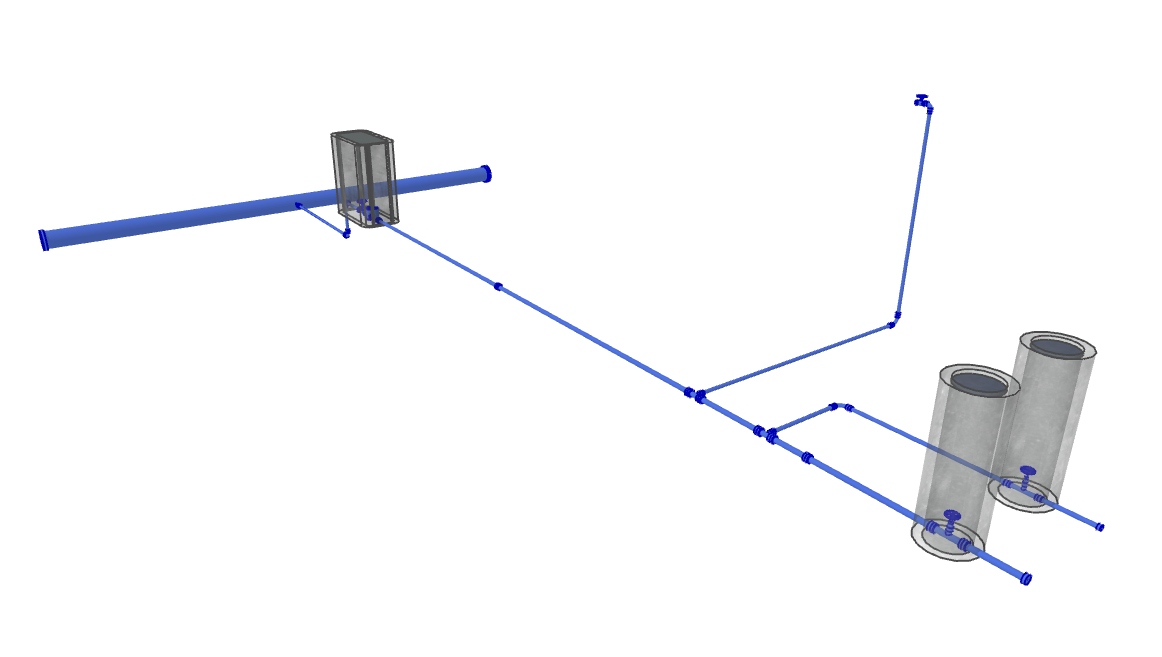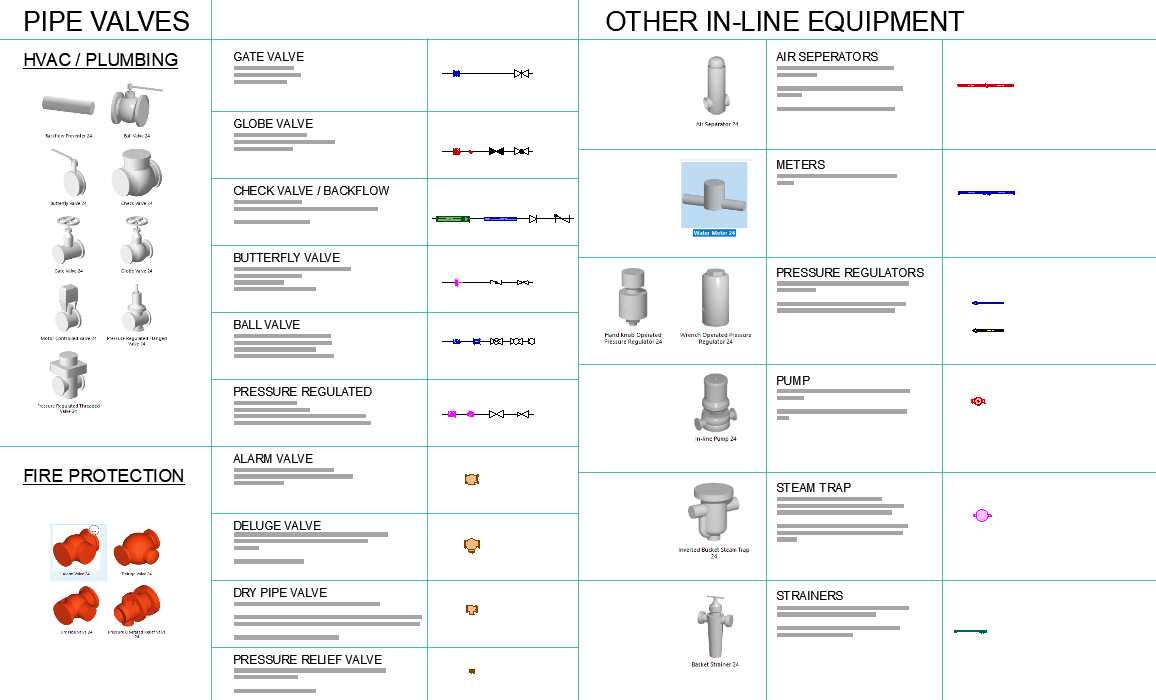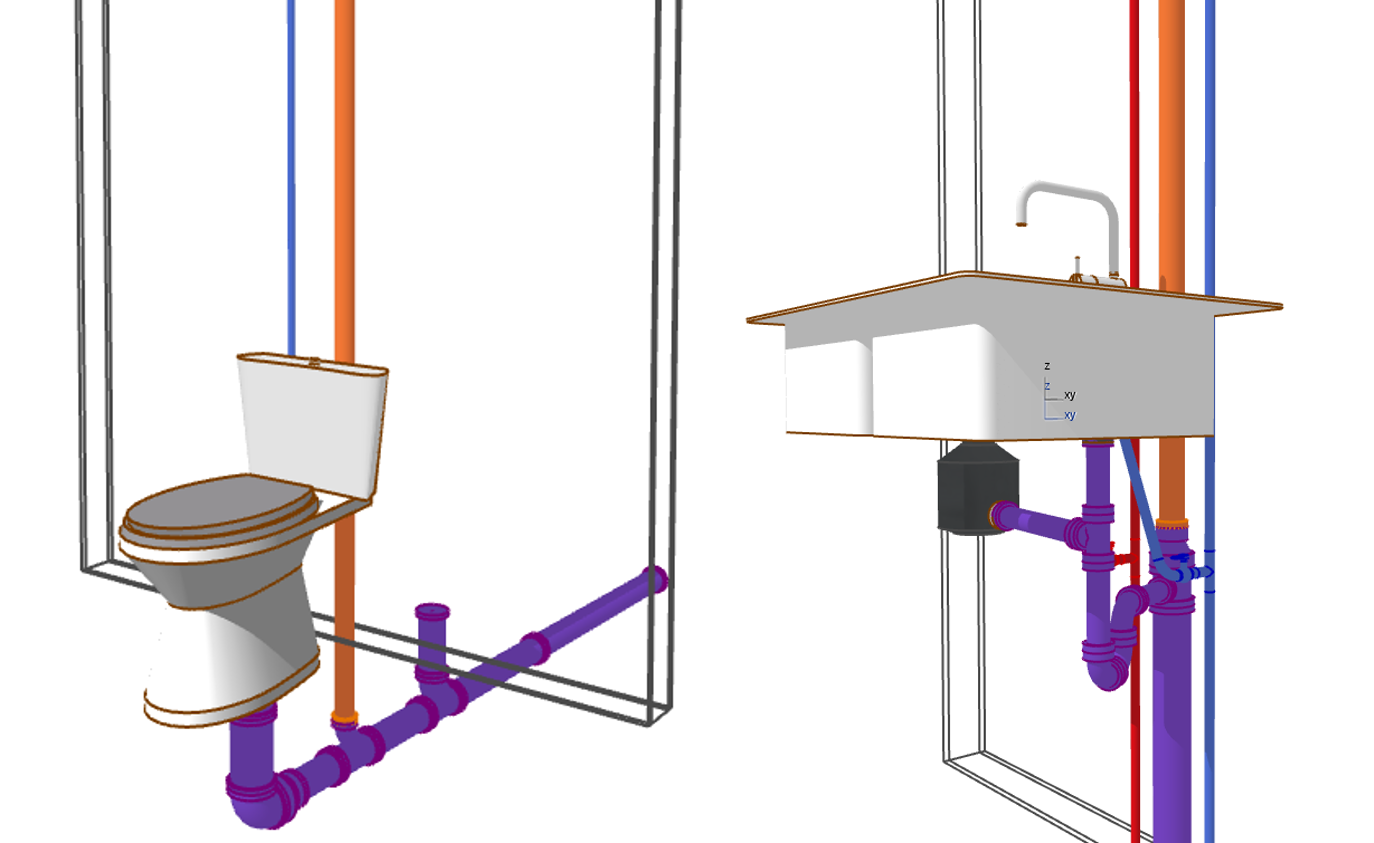MEP Modeling Course for Archicad
Learn how to utilize Archicad's built-in Mechanical, Plumbing, and Electrical tools to coordinate your designs and prepare for construction.
$299.00
REGISTRATIONFollow Along Training
Hands-on learning is 100% in Archicad, with easy follow along exercises to build up your skills.
Quick Start Objects
Includes an arrangement of MEP Objects (USA/INT) for use in your next project!
About this Course
In this course, you'll learn how to model efficiently with Archicad's Ductwork, Piping and Cabling Tools, using both manual and automated routing methods.
Each of the 10 learning topics is supported with short exercises and real-life examples so you can solidify your skills.
By the end of this course, you'll be ready to tackle any MEP modeling task!
View Topics


Course Outline & Teaching Method
This course is taught entirely within Archicad!
We'll build up your understanding of the MEP Modeling Tools, through short, fast paced modeling exercises, before applying these tools to specific MEP Systems and Assemblies.
The lesson outlines and activities are listed below.
Each Learning Topic includes Archicad Downloads in USA & INT formats, for version 23 & 24.
Course Topics
Lesson 1 - Getting Started with MEP Modeler
Lesson 2 - Modeling Piping
Lesson 3 - Modeling Plumbing Systems
Lesson 4 - Modeling Ductwork
Lesson 5 - Modeling HVAC Systems
Lesson 6 - Modeling Cable Tray
Lesson 7 - MEP Properties
Lesson 8 - Scheduling MEP Elements
Lesson 9 - Modeling Views & Visualization
Lesson 10 - Interoperability & Clash Detection
Start Modeling MEP Systems in Archicad Today!
Sign-up now to begin our training course on Archicad's MEP Modeling tools.

