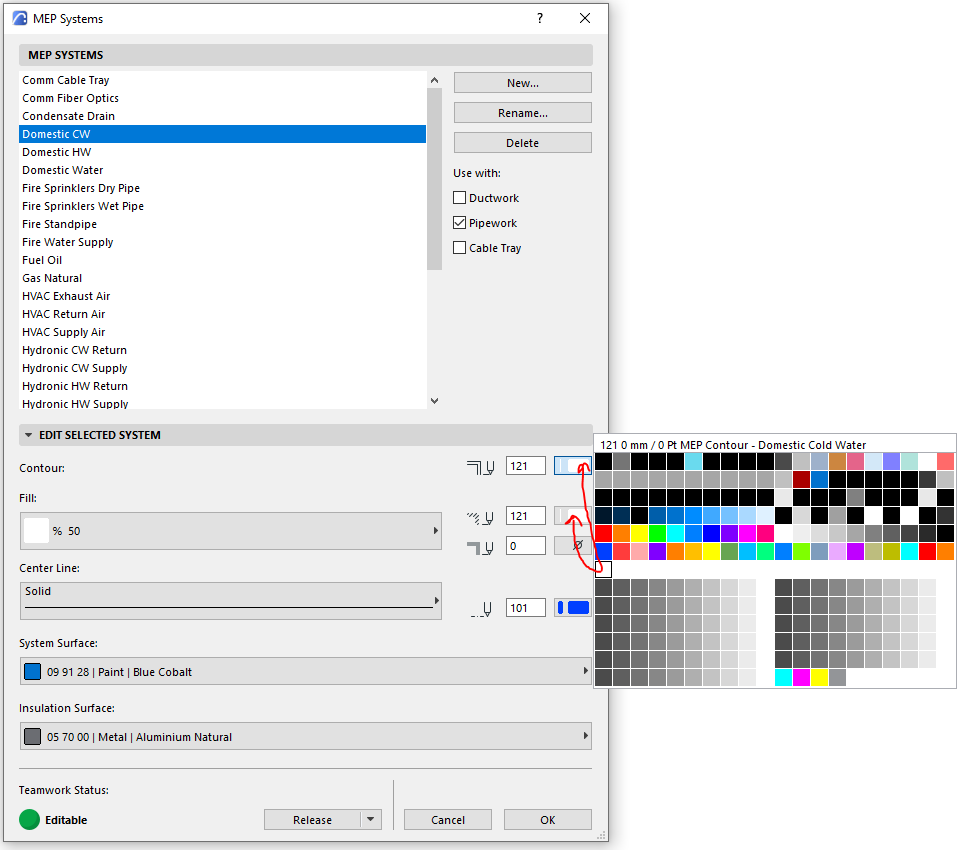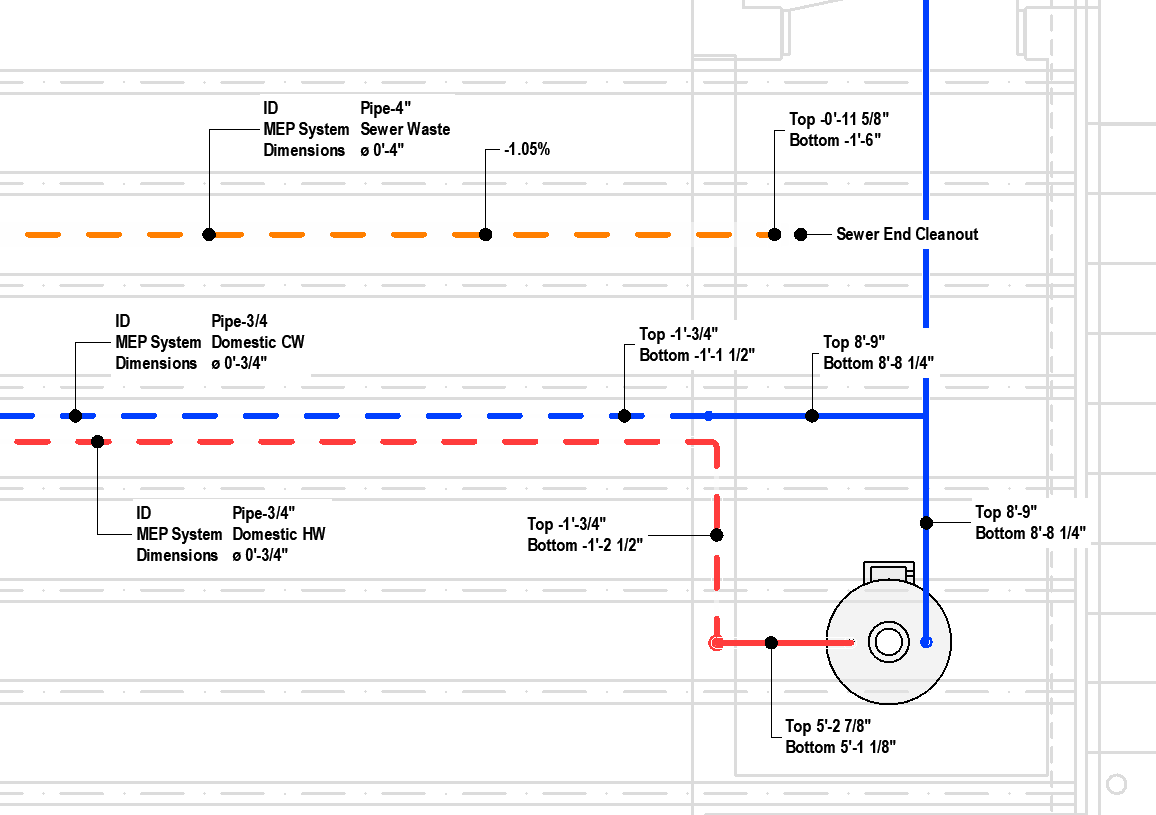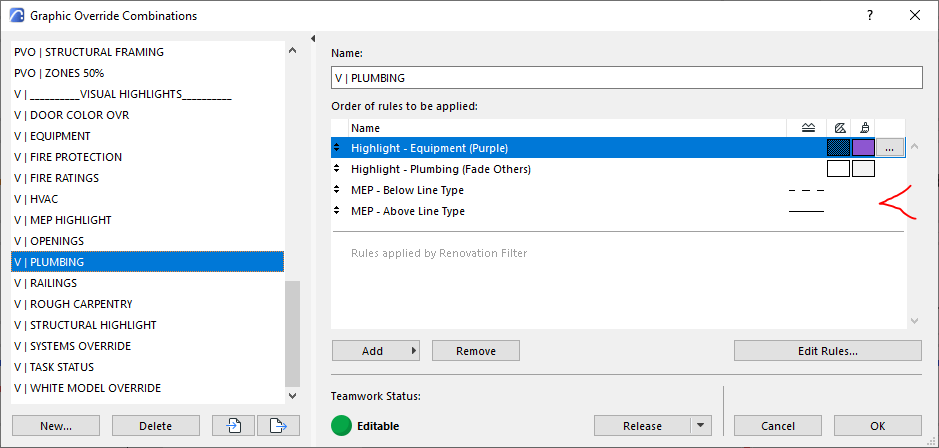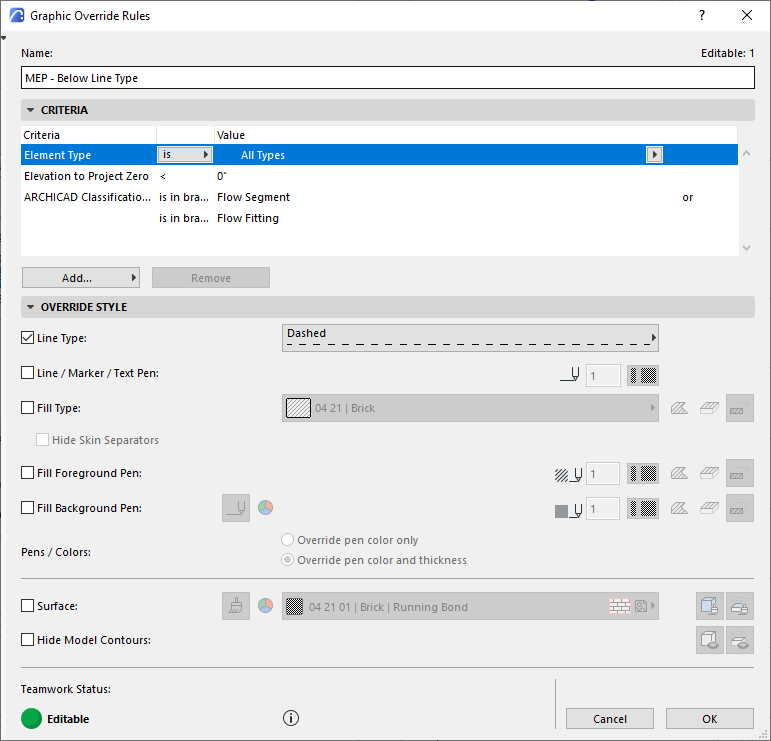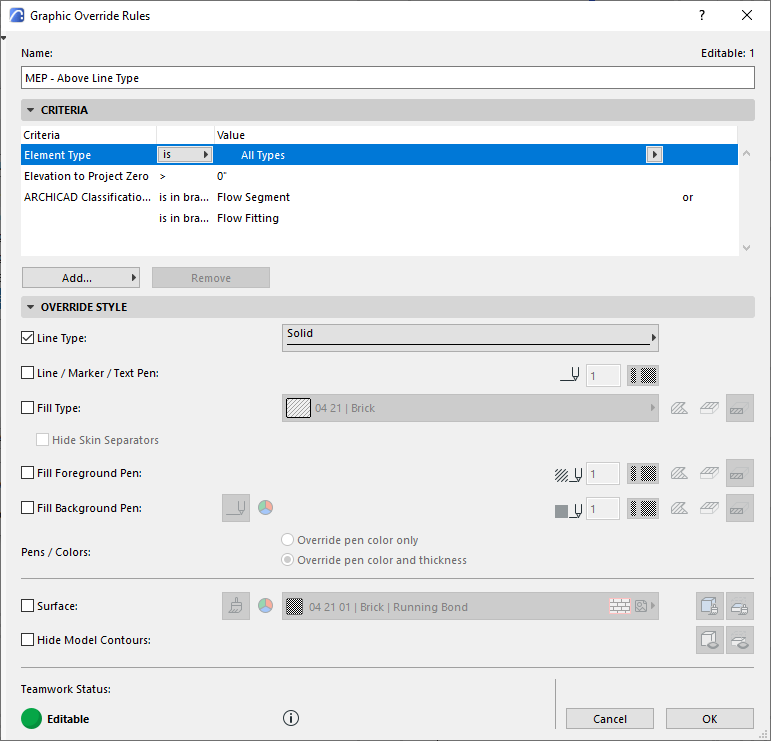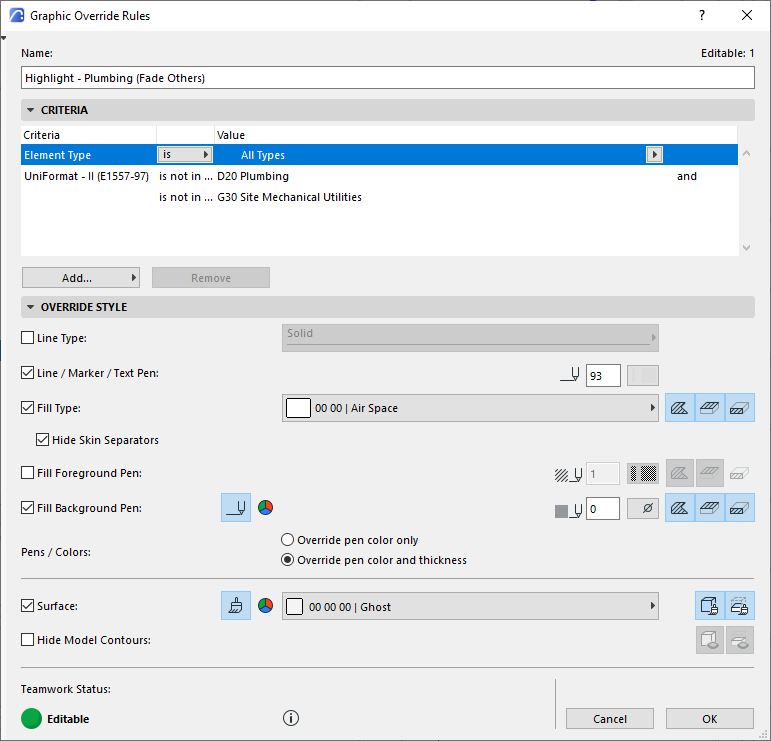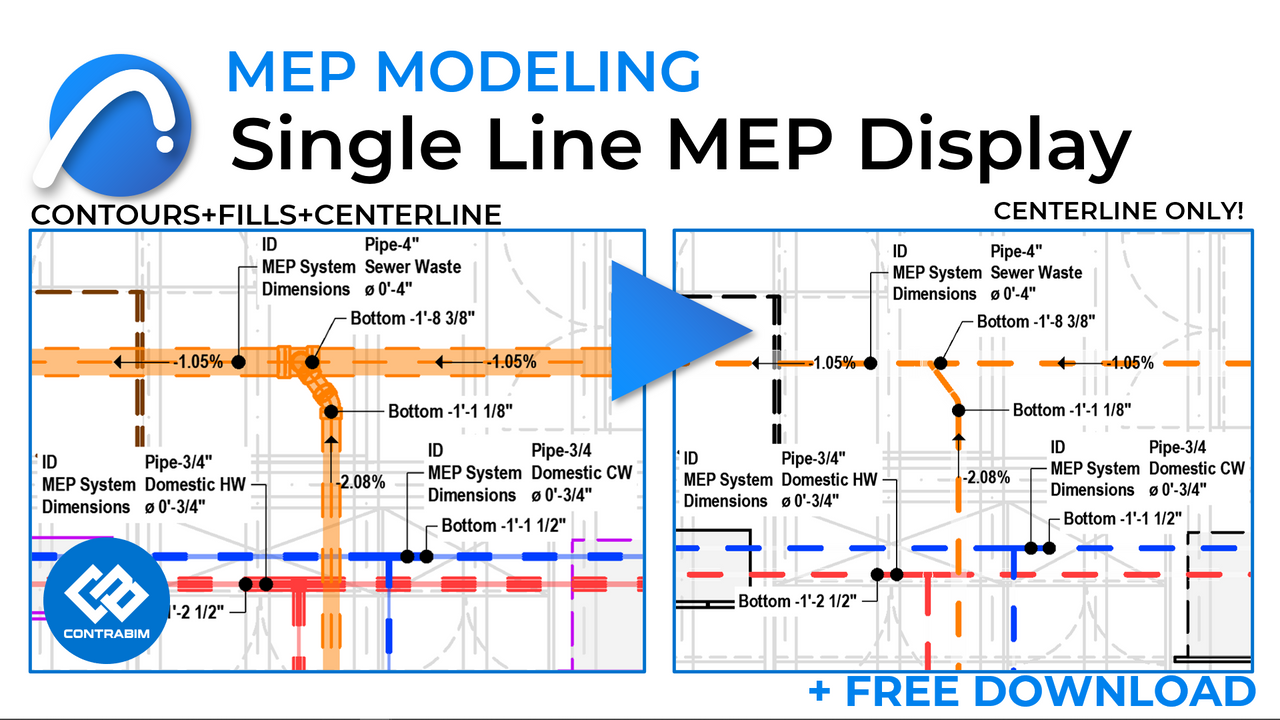
How to Create Single Line Display of MEP Systems in Archicad
Sep 22, 2022Most MEP Engineers typically output their design documents with single-line views of piping and conduit systems.
Unfortunately, the Archicad MEP Piping tools do not have this display option built in. Currently, you always have to output a centerline, contours, and related fills set in the MEP Preferences by MEP System type. We don't have a way to turn some of them off, which is a huge pain! The cleanest views of our piping systems, are almost always going to be in single-line.
While I struggled with this challenge for a while, I ultimately saw an opportunity to hack this one when creating a new custom Pen Set!
In this tutorial, we'll show you how! We'll also show you have to do some cool overrides to display MEP systems as "Above or Below" line types. (FREE DOWNLOAD BELOW)
The central idea of how to hack the MEP pipings tools to display as single line, is within the pen sets. We have 3 primary pens associated with MEP System Preferences, and we can set 2 of them to a hairline white pen which appears as invisible.
Let's run through the pen sets to take a closer look at how this is done.
Model Pen (Full MEP Color)
Notice Pens 101-120 are the same color as 121-140.
101-120 are the Centerline Pens Associated with each MEP Systems Tool
121-140 are the Contour and Fill Pens associated with MEP Systems.
If we toggle all MEP Contours and Fills to go to hairline (0.00) white, they practically disappear. While they technically are still visible, it is difficult to see them, resulting in the effect the MEP systems are drawn as single lines.
MEP Single Line Pen Set
MEP System Preferences
If we take a closer look at the MEP System Preferences, you can see where these 3 pens are inputted.
Both Contours and Fill Pens get assigned to Pens 121-140.
Center Line Pens get assigned to 101-120.
When changed to a single line pen set, you can see how the mapped pens will turn hairline white.
The resulting effect, is the difference between these two views.
Model Pen Set
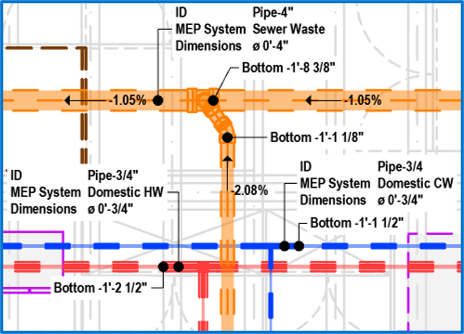
Single Line Pen Set!
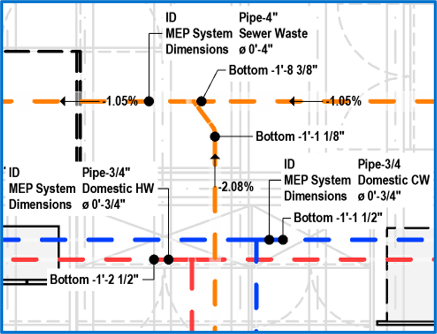
Sure, if you look really closely, you may be able to make out the hairline white pens, but it is hardly noticeable, even when you have a lot of content in the background or via trace reference. If you have only piping turned on as part of your layer settings, you would not be able to see them at all. Well actually only where they cross...
Above and Below Graphic Overrides (FREE DOWNLOAD BELOW)
One of the powerful Graphic Override features that I don't use nearly enough, is the ability to override elements based on their elevation. This can become particularly useful on MEP type drawings, where you want to represent a BELOW condition, different from an ABOVE condition.
This is achieved by overriding a Line Type of the MEP SYSTEMS based on their elevation, to project 0, or any other set elevation.
It is pretty easy to see instantly which piping systems are below (dashed line) verse above (solid line).
Combination
MEP - Below Line Type
Overriding any Flow Segment or Flow Fitting at an Elevation < Project Zero
MEP Above Line Type
You'll notice our Elevation to Project Zero > 0' (We could also specify a certain height here)
On top of that, we're also overriding in this combination all elements that ARE NOT Plumbing
If you'd like to check out this Graphic Override Combination, you can download it for free!
Additional Symbol Line Types only available in Graphic Overrides for MEP Systems
By overriding the Line Type of the MEP Systems, you can actually define a custom Symbol Line, which is not available in the core MEP System Preferences. This can be nice, but may complicate things down the road, as you'll end up creating a bunch of them for all MEP Systems in your file. You also at the same time, kill the "Above and Below" line types, unless you duplicate everything for each scenario. Perhaps a little too complicated!
Do you want more Archicad Training and Templates for MEP Systems?
Join the CONTRABIM Membership site, and get access to training and templates for Architecture, Structures AND MEPS!
Stay connected with news and updates!
Join our mailing list to receive the latest news and updates from our team.
Don't worry, your information will not be shared.
We hate SPAM. We will never sell your information, for any reason.




