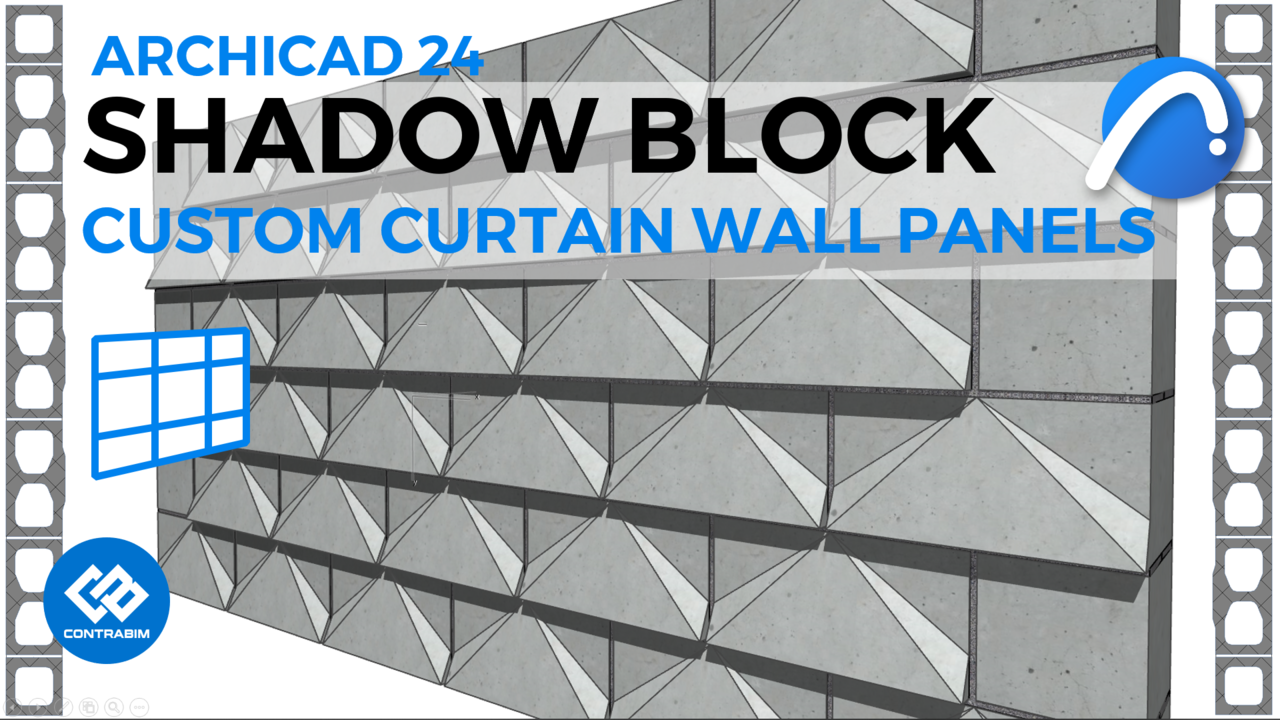In Archicad 25 the biggest and most exciting change to the object library was the casework objects, used for kitchens, bathro...
In this tutorial, we'll explore a method of using the Renovation Tool for creating different design options. This can be usef...
By John Hallgarth - Founder, CONTRABIM
We're going to take a deep dive today, so thanks for taking a few minutes to read thi...
We've been working a lot on the new CONTRABIM PEN SETS, and through that process we've created a few tools we think can be us...
In Archicad, we often model kitchen cabinets complete with countertops and backsplashes all in one object, but we often want ...
Hello International Users of Archicad!
We're so excited to announce that we've developed a workflow within Excel that enable...
Happy New Year 2021!
I'm excited to announce that some big changes are coming to the CONTRABIM 5D Tools, that I believe will...
In this tutorial video, we'll explore how to quantify curtainwall systems and individual panels using interactive schedules.
...In this Part 2 Tutorial, learn how to create custom decorative concrete blocks quickly and easily using the morph tool, then ...
In this 3 part series, we'll explore how to use the Archicad Curtain Wall Tool to generate concrete block walls.
This method...
In this tutorial, we'll explore methods for using "Surface" based Interactive schedules to perform quantity takeoffs.
We'll ...
In this tutorial, learn how to model associative complex profiles using the railing tool.
Association is great, as it allow...
In this tutorial, we'll discuss how to use the Roof Surfacer tool, part of the Archicad Goodies plug-in!
Download the Goodie...
In this tutorial, we'll explore how to model sheet metal flashings using complex profiles and beams.
The great thing about b...
In part 2 of our Roofing Mini-Series, we'll demonstrate how the Steel Deck Object can be used to model custom profiles of She...
In this tutorial video, we'll explore the roof tool and discuss how takeoff reports can be setup for custom edge settings.
W...
In this video tutorial, we'll take our time and have a little fun by modeling a detailed exterior lamp from some pictures!
W...
Expression based properties in Archicad allow us to create custom properties for a wide variety of purposes.
Within the Expr...
In this short tutorial, we'll demonstrate how to use the "Goodies" Check for Duplicate function, to search your model for exa...
A recent video we did on Ghosting in Archicad Graphic Overrides, prompted a lot of questions on how to model stud framing.
S...
In this video, we'll explore the "Create Openings" function using MEP Terminals, Ductwork, Piping and Equipment.
This is a q...
It's everywhere! The Archicad 24 Feature Project, and 2nd Tallest Building in the world to-be!
The Merdeka 118 tower that is...
One of the features in Archicad 24 that I'm most excited about, is the inclusion of the MEP Modeler tool for EVERYONE!
I've ...
An exciting new feature in Archicad 24 is the PARAM-O add-on for creating node based objects.
This is a similar function as ...

























